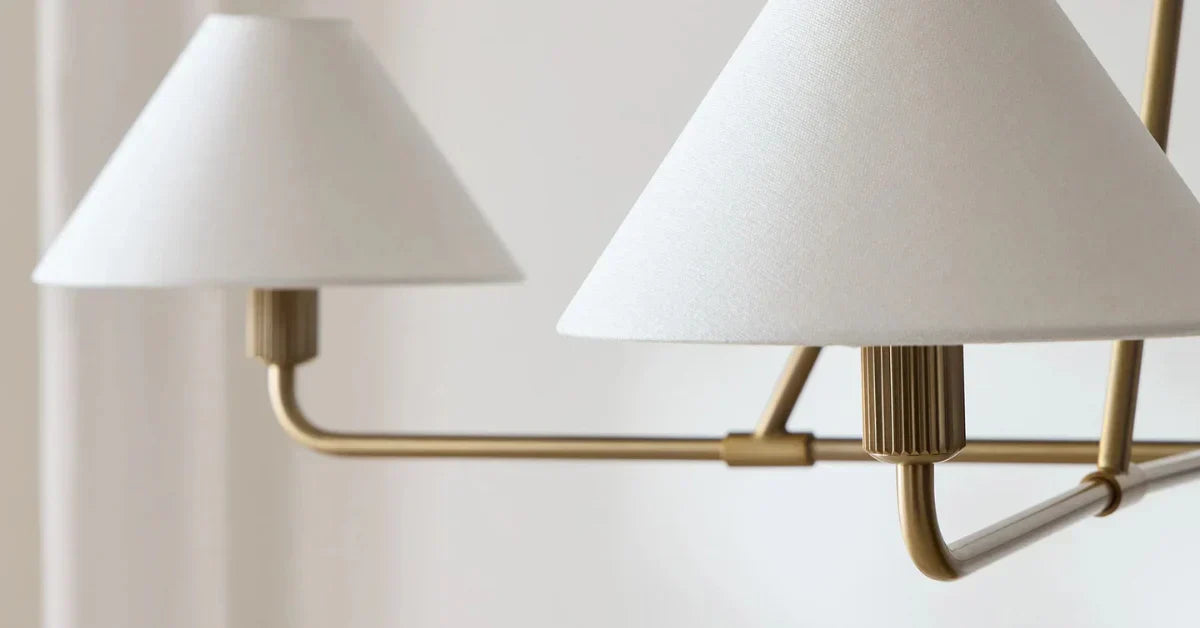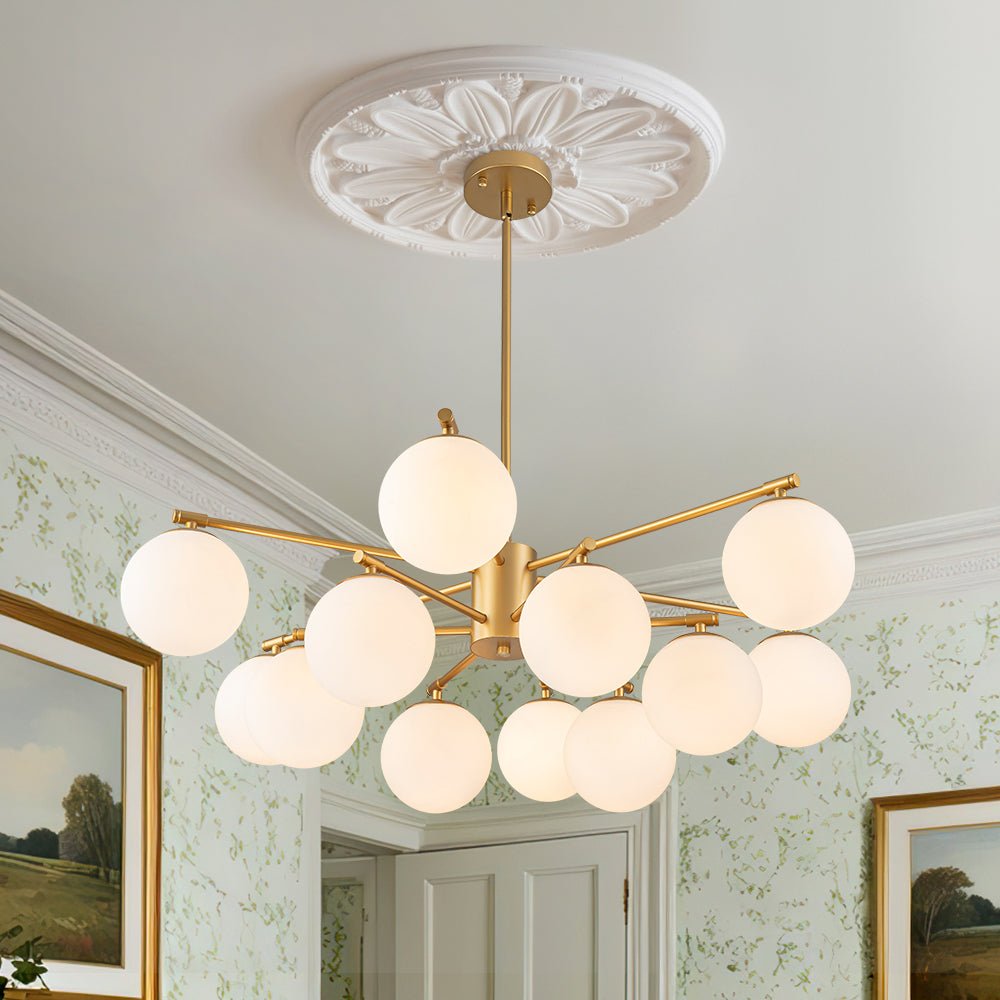1) Size it right
Room fixtures
Diameter (in) ≈ room length (ft) + room width (ft). Oversized great rooms may need multiple fixtures or a linear form for spread.
Dining tables
Round: diameter ≈ 1/2 to 2/3 of table width.
Linear: length ≈ table length − 12–18".
Kitchen islands
Single linear: length ≈ island length − 12–18".
Multiple pendants: choose diameter first, then count and spacing (see section 3).
2) Hang it at the right height
General spaces
Keep the bottom of the fixture ≥ 7' above floor where people walk. Above a coffee table (no foot traffic), you can go a bit lower if sightlines stay clear.
Dining tables & islands
Standard 30–36" from tabletop/countertop to the bottom of the fixture. For ceilings > 9', add ~3" per extra foot. If shades block views, use the high end of the range.
Foyers & stairs
One-story foyer: keep ≥ 7' clearance.
Two-story foyer: the bottom often looks right between first and second levels (~8–10' above floor) while preserving 7' minimum where people pass. Over stairs, keep ≥ 7" above each tread nosing.
3) Island pendants: count and spacing
Step-by-step
- Usable length = island length − 12" (6" setback per end).
- Choose pendant diameter (e.g., 12").
- Choose count (2–3 typical; 4 for long islands).
- Gap total = usable length − pendant count × pendant diameter.
- Number of gaps = pendant count − 1.
- Center-to-center spacing = gap size + pendant diameter.
Example (3 × 12" pendants on a 108" island)
Usable = 108 − 12 = 96"
Gap total = 96 − (3 × 12) = 60"
Gaps = 2 → gap size = 30" → center-to-center = 30" + 12" = 42"
Quick reference
10–12" pendants → 24–30" c-to-c
14–16" pendants → 30–36" c-to-c
4) Ceiling height, mounts, and slopes
Fixture vertical proportion
Height (in) ≈ ceiling height (ft) × 2.5–3 so the piece reads neither tiny nor overpowering.
Ceiling realities
8' ceilings: consider semi-flush or low-profile designs.
10–14' ceilings: confirm sufficient downrods/chain; extensions are often available.
Sloped ceilings: verify a sloped-capable canopy or use an adapter.
5) Light quality, dimming, and US electrical notes
Lumens
For ambient light, plan roughly 20–30 lumens per square foot (layer task/accent where needed).
Dimming
Match the dimmer to the driver. Many integrated LEDs prefer ELV; screw-base bulbs often work on TRIAC. Always check the manufacturer’s compatibility list.
Compliance
Look for UL or ETL listing for US use. Standard US screw base is E26 at 120V.
6) Common mistakes to avoid
Choosing diameter by taste alone; run the room formula first.
Hanging too high over tables (feels disconnected) or too low in traffic paths (< 7').
Mixing pendants of the same size with random spacing; compute spacing for symmetry.
Ignoring dimmer compatibility; mismatches cause flicker or short dimming range.




